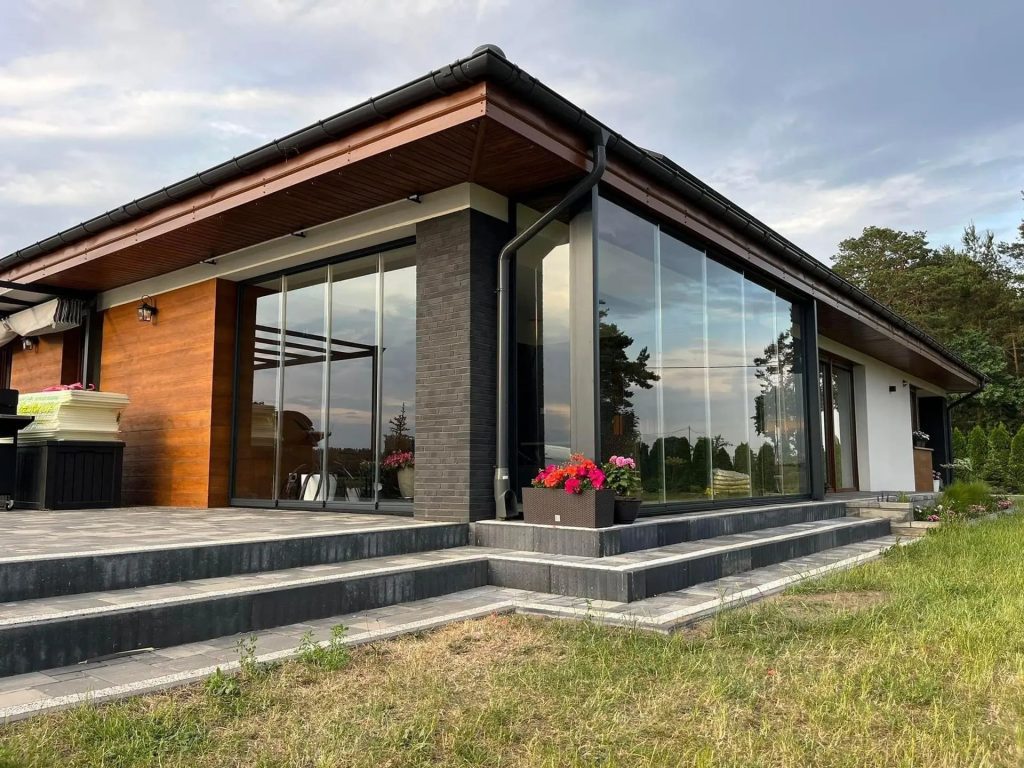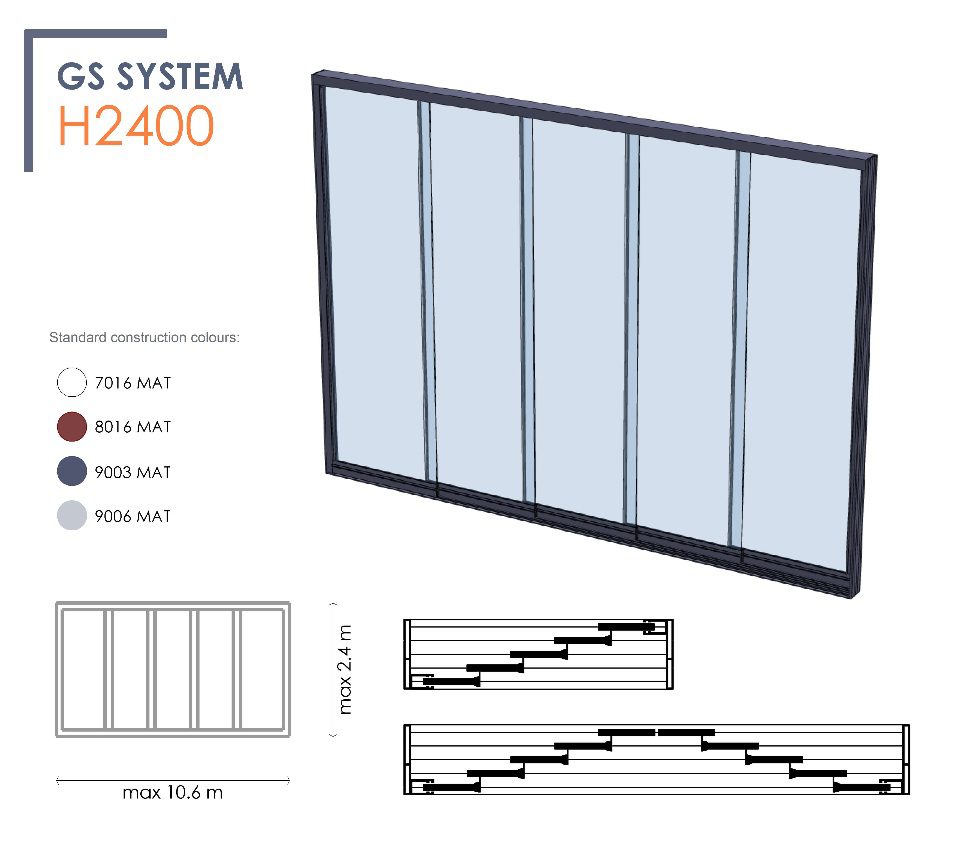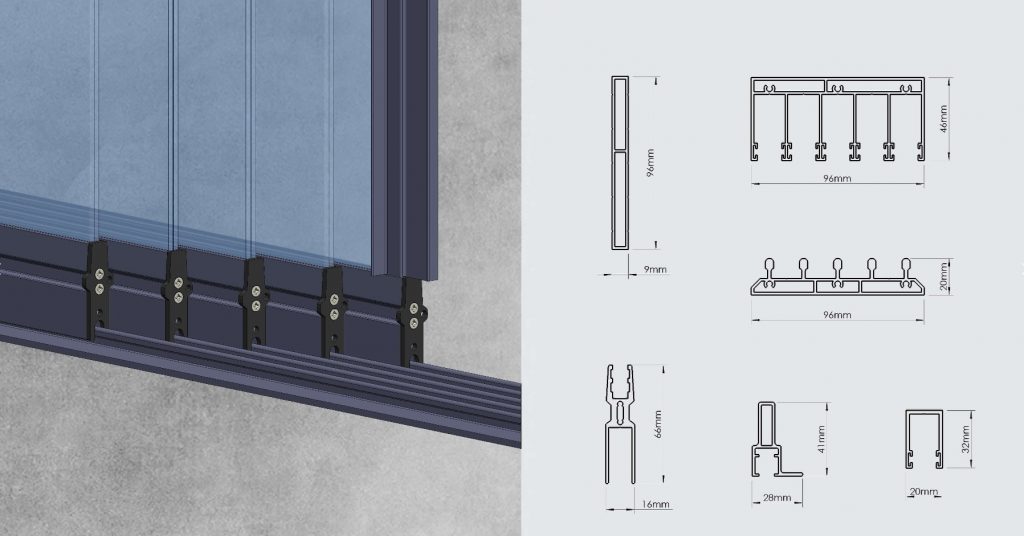- 07534 190640
- sales@gagardens.co.uk
- Mon to Sat: 07:00 am to 07:00 pm

A sliding glass wall system is a modern architectural solution that allows for flexible space arrangement using movable glass panels. This innovative design enables seamless division or integration of indoor and outdoor areas while maintaining maximum natural light and a sleek, contemporary look.
Uninterrupted views with no visible frames for a refined aesthetic.
A sophisticated, modern look that enhances both visual appeal and real estate value, making it an excellent investment for homeowners and businesses alike.
Effortless transformation of interiors to suit your needs.
Precision-engineered tracks for effortless sliding and durability.
High-quality glass ensures an effective acoustic barrier.

Our frameless sliding glass walls are designed for a variety of settings, including:
Creating adaptable meeting rooms and private workspaces.
Partitioning areas without losing the sense of openness.
Seamlessly connecting living rooms with patios or garden areas.
Offering stylish and functional product displays.
At G&A Gardens, we offer complete customization for your glass room, including the choice of any color from the extensive RAL palette, featuring 256 unique shades. Whether you prefer bold, vibrant tones or subtle, neutral hues, we can tailor the finish to perfectly match your style and home.
You can choose from three glass options to suit your style and needs: Clear, Graphite, or Milky glass. Each option offers a unique look, allowing you to customize your space effortlessly.
Properties:
Specification:


Our frameless sliding glass walls use toughened safety glass and high-quality locking mechanisms to ensure security. Optional security upgrades include multi-point locks and reinforced glass for added protection.
Yes, our sliding glass wall systems are designed to be weather-resistant, providing excellent thermal insulation and water resistance. They can withstand various climates, from strong winds to heavy rainfall, keeping your indoor and outdoor spaces protected.
Unlike a conservatory, which is designed with insulation in mind, our frameless sliding glass wall system is primarily intended for flexibility and openness rather than thermal efficiency. While it provides protection from wind and rain, it does not have the same insulation properties as double-glazed fixed structures. This makes it an excellent choice for enhancing indoor-outdoor living spaces while maintaining a sleek, modern aesthetic.
Minimal maintenance is required. Regular cleaning with a glass-safe solution keeps the panels spotless, while occasional lubrication of tracks ensures smooth operation. Our high-quality materials prevent rust, warping, or wear over time.
Yes! Our systems are designed for both new constructions and renovations. Our experts assess the existing space to determine the best installation method without requiring major structural modifications.
Yes, we offer a range of tinted and UV-protected glass options to reduce glare and provide privacy while maintaining transparency. These coatings help protect interiors from sun damage and excessive heat.
Yes, our panels feature precision-engineered tracks that ensure effortless sliding. The lightweight but durable construction allows for smooth, one-handed operation, making them user-friendly for all ages.
The typical lead time depends on the size and complexity of your order. Generally, from consultation to installation, the process takes 4–6 weeks. Custom designs may require additional time.
We offer a variety of customisation options, including panel sizes, track finishes, handle styles, and automation features. You can also choose from frameless or semi-frameless designs, depending on your preference.
We provide a comprehensive warranty covering glass, tracks, and moving components for a 10 years. Our team is always available for post-installation support and maintenance advice.
PLEASE PREPARE YOUR MEASUREMENTS, PHOTO AND COMPLETE THE FORM BELOW